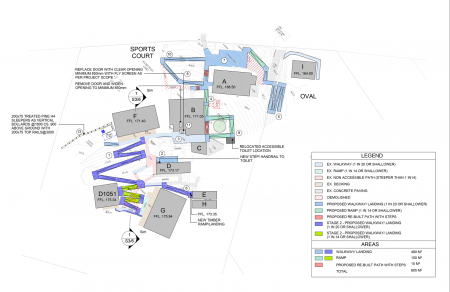Accessibility
on a hillside.
by Margie
Providing compliant, accessible paths in a Far South Coast country school is a recent project that has had its challenges. The school is located on a hillside that drops the height of a three-story building (11 m) from the floor level of the highest classroom to the bus stop in the street below.
The modifications were required to accommodate the needs of a popular student who has a condition that requires his bones to be broken every year. This takes him from being able to move with a walking frame to requiring a wheelchair. Strongly supported by his parents and the school, he wants to get down to the playing fields at lunch time as well as use the same toilet as the other boys.
Adding to the complexity of the project is the fact that the school complex has a heritage classified building and, as you can imagine, level, open space is very limited. Stuart and Junsu from EJ’s Batemans Bay team took up the challenge and crafted a sensitive solution that minimised the visual impact of the proposed ramps and while providing enhanced amenity for all students.
 Working closely with School Infrastructure New South Wales, we were able to develop a number of philosophical principles to inform future projects.
Working closely with School Infrastructure New South Wales, we were able to develop a number of philosophical principles to inform future projects.
 Working closely with School Infrastructure New South Wales, we were able to develop a number of philosophical principles to inform future projects.
Working closely with School Infrastructure New South Wales, we were able to develop a number of philosophical principles to inform future projects.
- Where possible, walkways (1:20 grade) to be provided instead of ramps (1:14 grade) to minimise the visual and physical impact of handrails.
- Existing non-compliant ramps or walkways to be modified by introducing steps, with at least three risers, to avoid students taking a more direct short-cut via a non-compliant path.
- Ramps and walkways to be configured to avoid the perception of going away from the destination. Paths are to generally progress in the direction of travel.
- Opportunities for seats adjacent landing areas to be considered so that compliant ramps and walkways lead to a destination. This shifts the focus from sole use by students with a disability and provides amenity for able bodied students.
- Consider existing landscaping and, in particular, make use of established trees to provide shaded landing areas with seating.

Related News