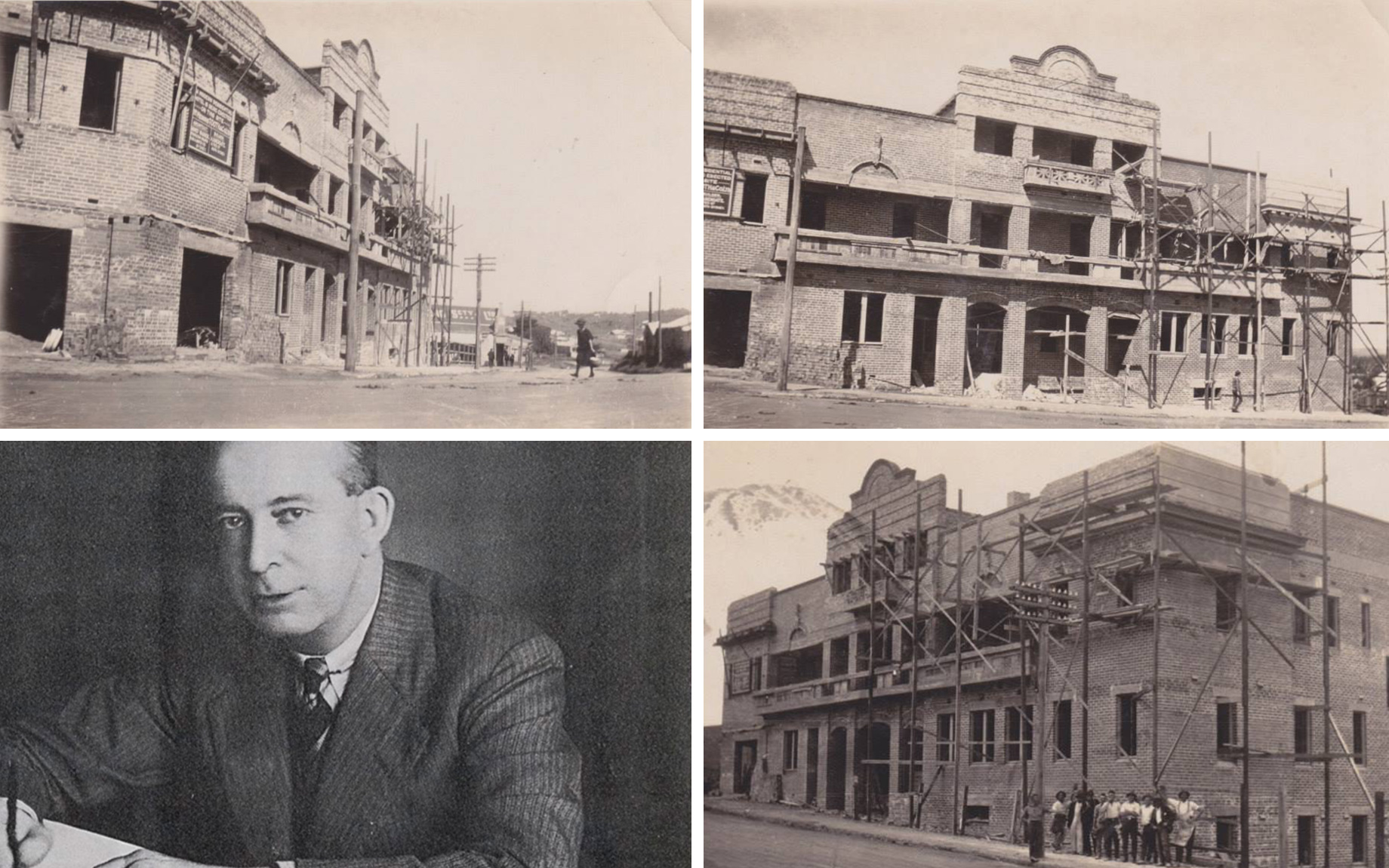The Crown Hotel
by Margie
The property now operating as South Coast Private Hospital at 309 Crown Street, Wollongong, was originally the Crown Hotel and is an item of local historic significance under the Wollongong Local Environmental Plan 1990. Edmiston Jones have recently been engaged to assess the heritage impact of proposed internal alterations and prepare an external colour scheme that respected the buildings history.
The Crown Hotel was erected in 1927 by local builder, Archie Dengate. Tooth & Co had engaged architect Sidney Warden to draw up plans for a substantial building worthy of the prominent corner. It would be Wollongong’s ninth hotel, in Crown Street.
At the time, the site was occupied by three brick shops built in 1914 and the intersection of Station and Crown Streets was known locally as Black’s Corner. Named after the tailor, Lupus Black who had one of the shops. Michael Joseph Casey owned the property and leased the other shops to Walter Wilfred Smart, ‘The Smart Grocer’ and butchers James Vereker and P. Woods.
 The Architect – Sidney Warden and progress on the Crown Hotel
By April 1927 the hotel was nearing completion and the South Coast Times reporter observed “Its walls tower high above most buildings, in the vicinity”. The South Coast Times and Wollongong Argus Friday 12th August 1927 recorded that several citizens the opportunity of inspecting the interior of the hotel.
The Architect – Sidney Warden and progress on the Crown Hotel
By April 1927 the hotel was nearing completion and the South Coast Times reporter observed “Its walls tower high above most buildings, in the vicinity”. The South Coast Times and Wollongong Argus Friday 12th August 1927 recorded that several citizens the opportunity of inspecting the interior of the hotel.
 The Architect – Sidney Warden and progress on the Crown Hotel
By April 1927 the hotel was nearing completion and the South Coast Times reporter observed “Its walls tower high above most buildings, in the vicinity”. The South Coast Times and Wollongong Argus Friday 12th August 1927 recorded that several citizens the opportunity of inspecting the interior of the hotel.
The Architect – Sidney Warden and progress on the Crown Hotel
By April 1927 the hotel was nearing completion and the South Coast Times reporter observed “Its walls tower high above most buildings, in the vicinity”. The South Coast Times and Wollongong Argus Friday 12th August 1927 recorded that several citizens the opportunity of inspecting the interior of the hotel.
“The occasion was the initial switching on of the electric light to ascertain if everything was in order. It proved to be so. Visitors were agreeably surprised at the all-round excellence and general appearance of the building. When it is furnished the effect should be well-nigh perfect. The main entrance is from Station Street, the handsome vestibule doors of maple, opening into a hallway eleven feet wide. On the left is the public bar, the dimensions of which are 36feet by 40 feet. It is fashioned on the American principle, a hanging canopy with neatly designed lead lights surmount the bar counter, which is 67 feet in length. Three large double doors give entrance to the bar from the Crown Street side. The interior is tiled throughout. The cellar, which runs the full length of the bar, is one of the best. It was excavated from solid rock. A large parlour and saloon bar adjoin the public bar and are fitted with all modern facilities. The woodwork is of polished maple (wax finished). There is a wide maple staircase leading from the main entrance to the first and second floors, fifteen bedrooms are situated on the first floor, and four on the second, with a hallway on the first floor 107 feet in length. A cosy sitting-room and a writing room lead on to a spacious balcony on the Station Street side. Each and every bedroom has a charming outlook, the view on all sides being all that could be desired. The ceilings throughout consist of plaster-sheets attractively panelled. In the large lounge-room the colour scheme has been varied, the walls being papered in a unique manner. The fire-place in this room has been tuck-pointed, giving a capital effect. A feature of the dining-room 36 feet by 22 feet, is the panelled canopy and mantle, with tuck-pointed fire-place, the ceiling being heavily beamed. Adjoining is the kitchen, 26 feet by 16 feet, fitted with the latest labour-saving devices and tiled throughout. A large double oven has been installed, while the pantry is handy and roomy. A tiled toilette is adjacent to the staff dining-room. There are three large bathrooms and three lavatories on the first floor and one of each on the second. In the basement are the servant’s quarters, while three garages and a coach house have been erected in the yard. The fire escape leads from the second floor to the ground floor and on the Station Street frontage a balcony of seven feet in width runs the full length. Hot and cold water is installed throughout. The building is of brick with iron-roof. In short, it is an excellent job, and reflects credit on the architect (Mr Sidney Warden) and the builder (Mr A.D. Dengate).”The building is considered a good example of Interwar Free Classical style with some Art Deco elements. It is a local landmark adding value to the city’s architecture as well as the townscape. We are pleased to have some part in recognising Wollongong’s colourful history.

Related News