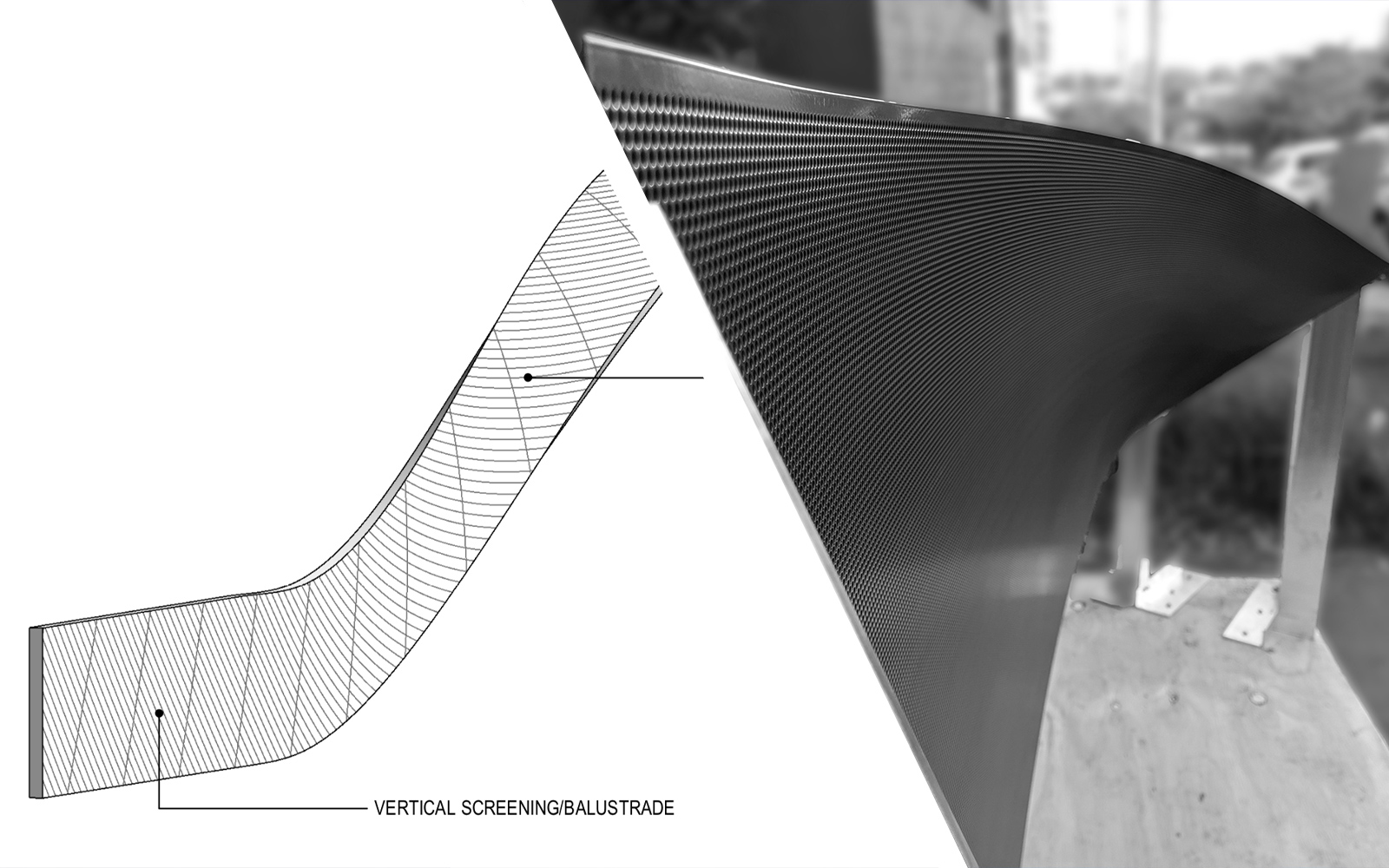It’s All In The Detail
by Margie
With the structural framework of the ParQ on Flinders project complete, the finer details of the project are starting to be realised. The past weeks have seen the completion of the prototype apartment which will be open for public viewing. This will showcase one of the double storey ‘Skyhomes’ that extend the full width of the building allowing breezes to move through the unit. It will be a chance to see the bathroom pods, kitchens and internal finishes as well as the external cladding.  Meanwhile the contractors are working hard to fabricate the external mesh which is an important design element to provide:
Meanwhile the contractors are working hard to fabricate the external mesh which is an important design element to provide:
 Meanwhile the contractors are working hard to fabricate the external mesh which is an important design element to provide:
Meanwhile the contractors are working hard to fabricate the external mesh which is an important design element to provide:
- Privacy to lower level apartments, especially around the Flinders and Keira Street intersection which has traffic, car lights and pedestrians in close proximity;
- Screening to the low western sun. The mesh reduces the solar transmission through to the windows and balconies of these apartments, while still allowing a level of transparency to enable views out from the apartments;
- Sun shading to eastern and northern orientations by twisting the mesh from vertical to horizontal, creating sun hoods over windows;
- A balustrade to balconies that it passes; and
- An aesthetic element to the façade that allows the façade to change shape, reflect different light and change colour throughout the day.

Related News